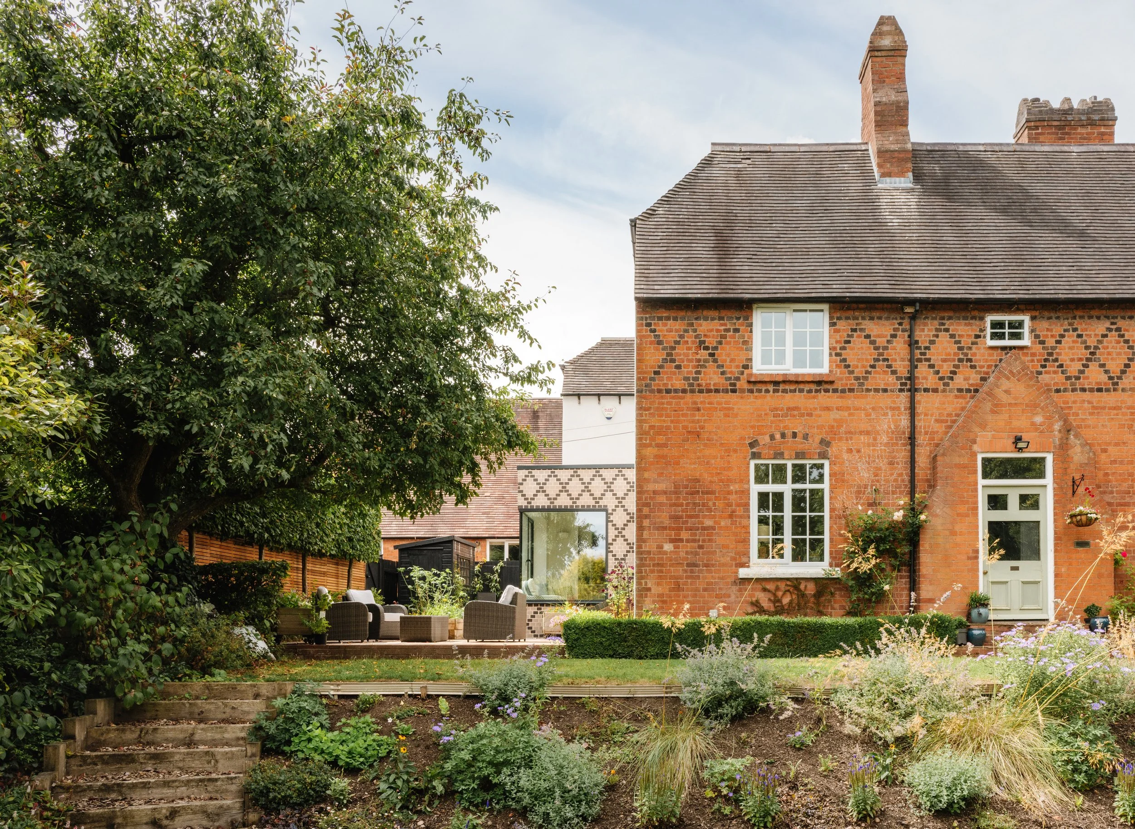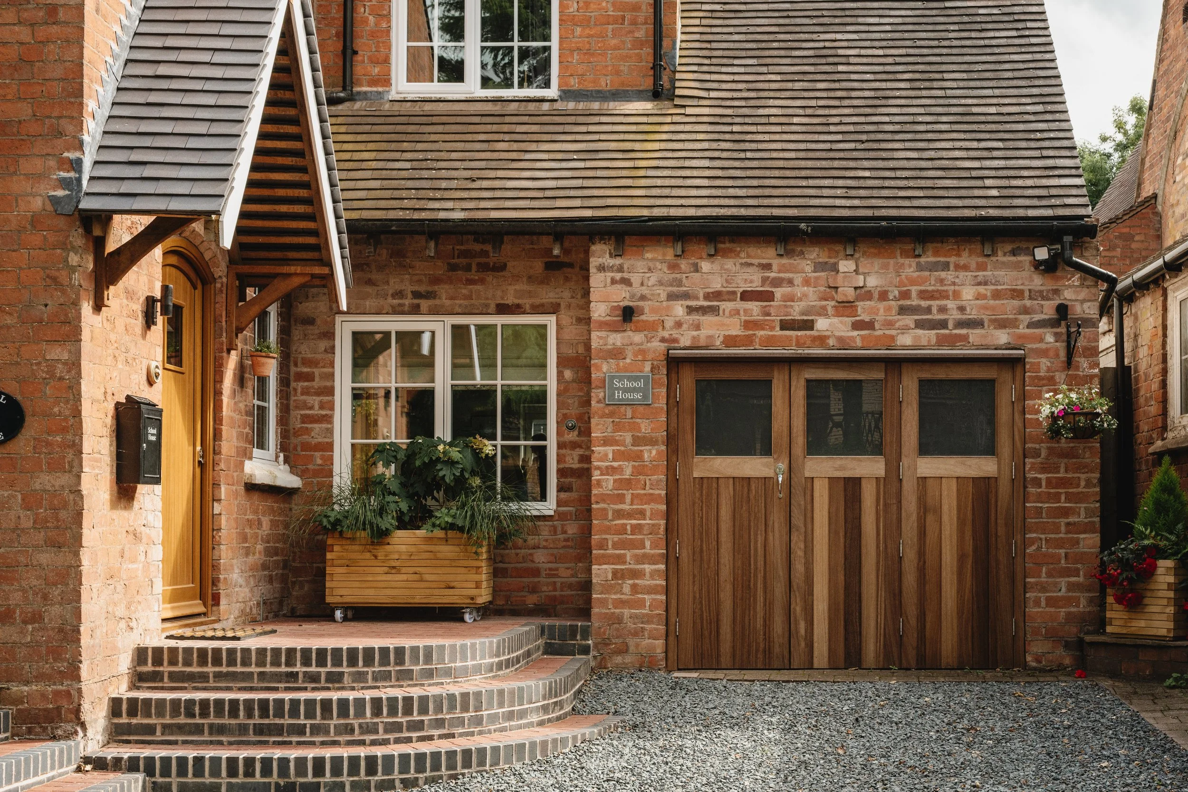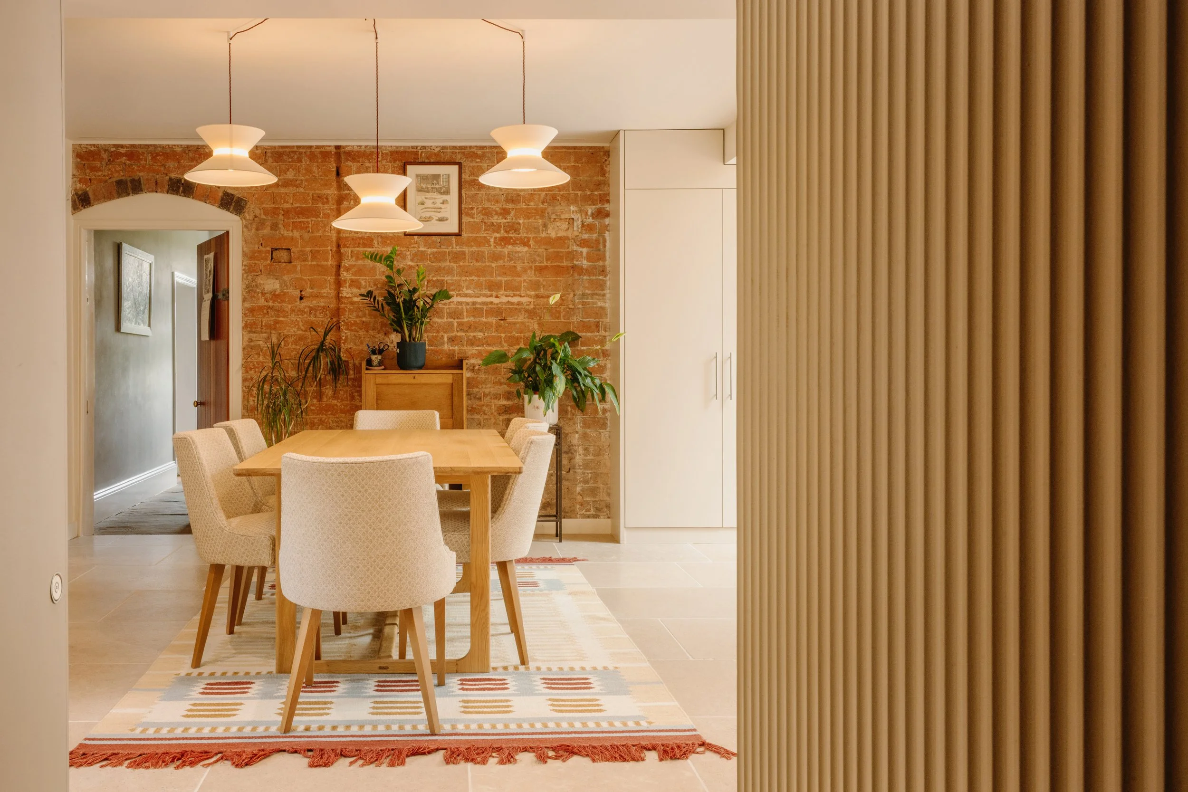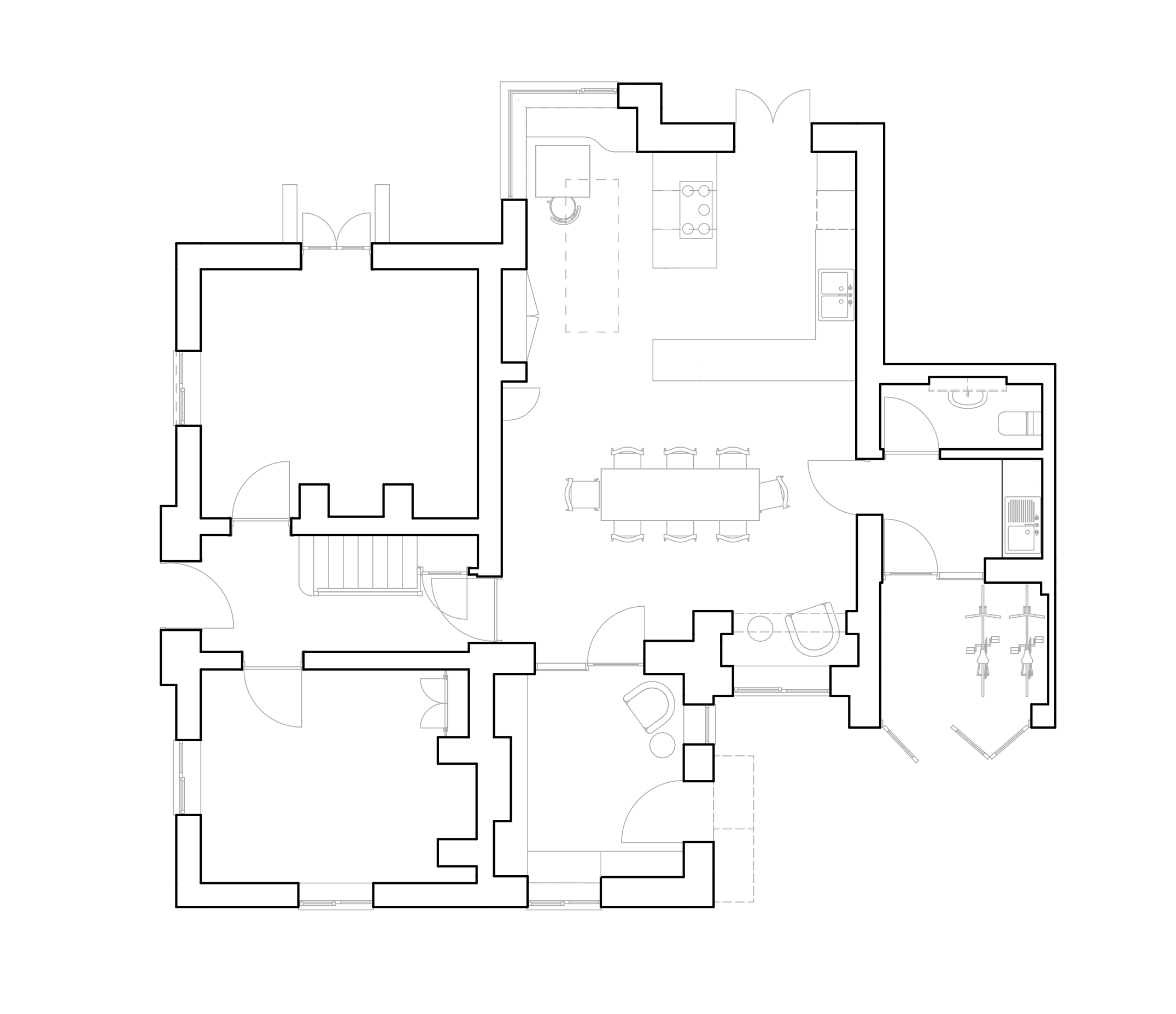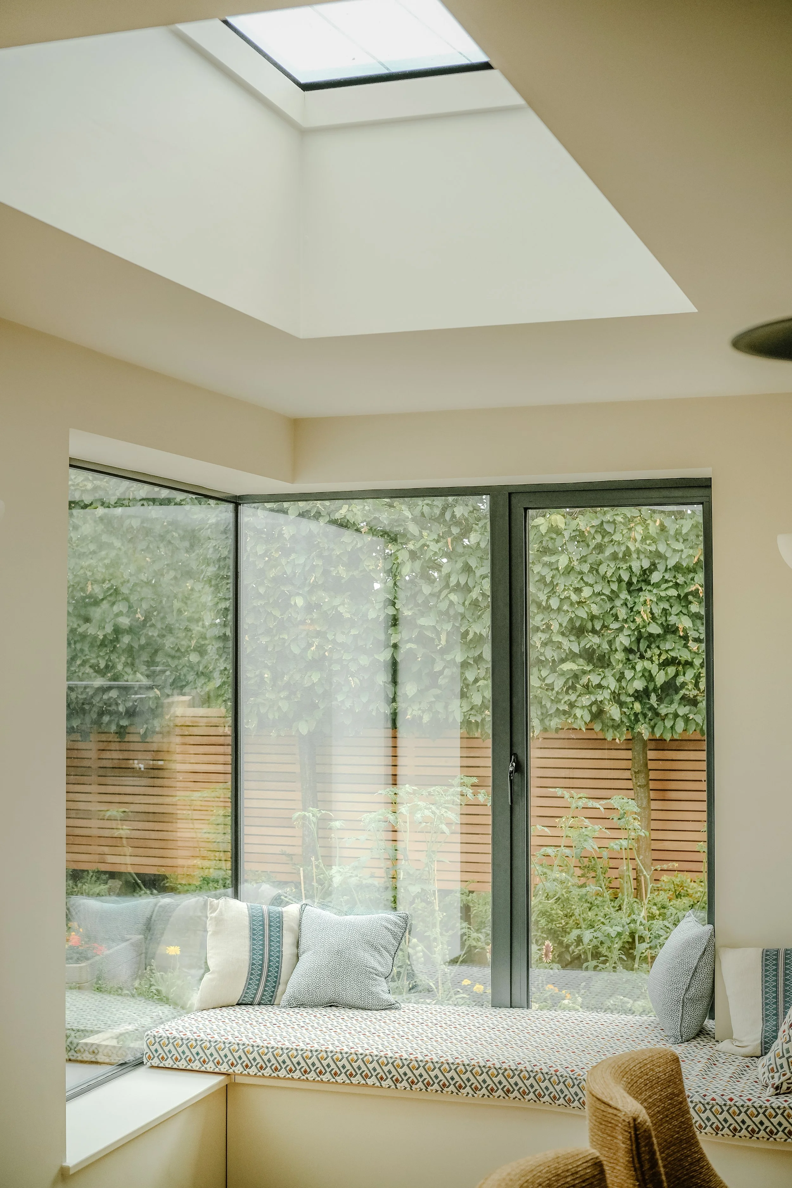-
This renovation and extension recently won the Excellent Contribution to Conservation Award and a Commendation Award for Built Private House at the RIBA Worcestershire Awards.
The project transforms a mid-19th-century Schoolmaster’s House, originally designed by Gothic Revival architect William Butterfield. Built in the 1850s as part of Archdeacon John Sandford’s educational initiative, the building showcases Butterfield’s hallmark use of polychrome brickwork and crafted detail.
Research supported by the Alvechurch Historical Society, The Bromsgrove Society, and the Hive Archives – together with the discovery of original drawings – revealed the building’s original fabric and informed our design strategy.
The scheme balances historic sensitivity with contemporary living. Unsympathetic late-20th-century alterations were removed to restore clarity, while new interventions create light, proportion, and connection to the garden. The extension draws inspiration from Butterfield’s brick patterns, its distinct yet referential form enhanced by a frameless corner window.
At the centre of the design, the former courtyard becomes the heart of the home. Original brickwork and an arched door are revealed, their patina preserved, with natural stone flooring referencing the historic surface. Elsewhere, a historic entrance has been reinstated, and a brick arch within the chimney exposed, now closed with weathered copper.
High-performance insulation and triple glazing improve comfort and energy efficiency. The result is both restoration and reinvention – a respectful dialogue between past and present, creating a home rooted in history and ready for the future.

