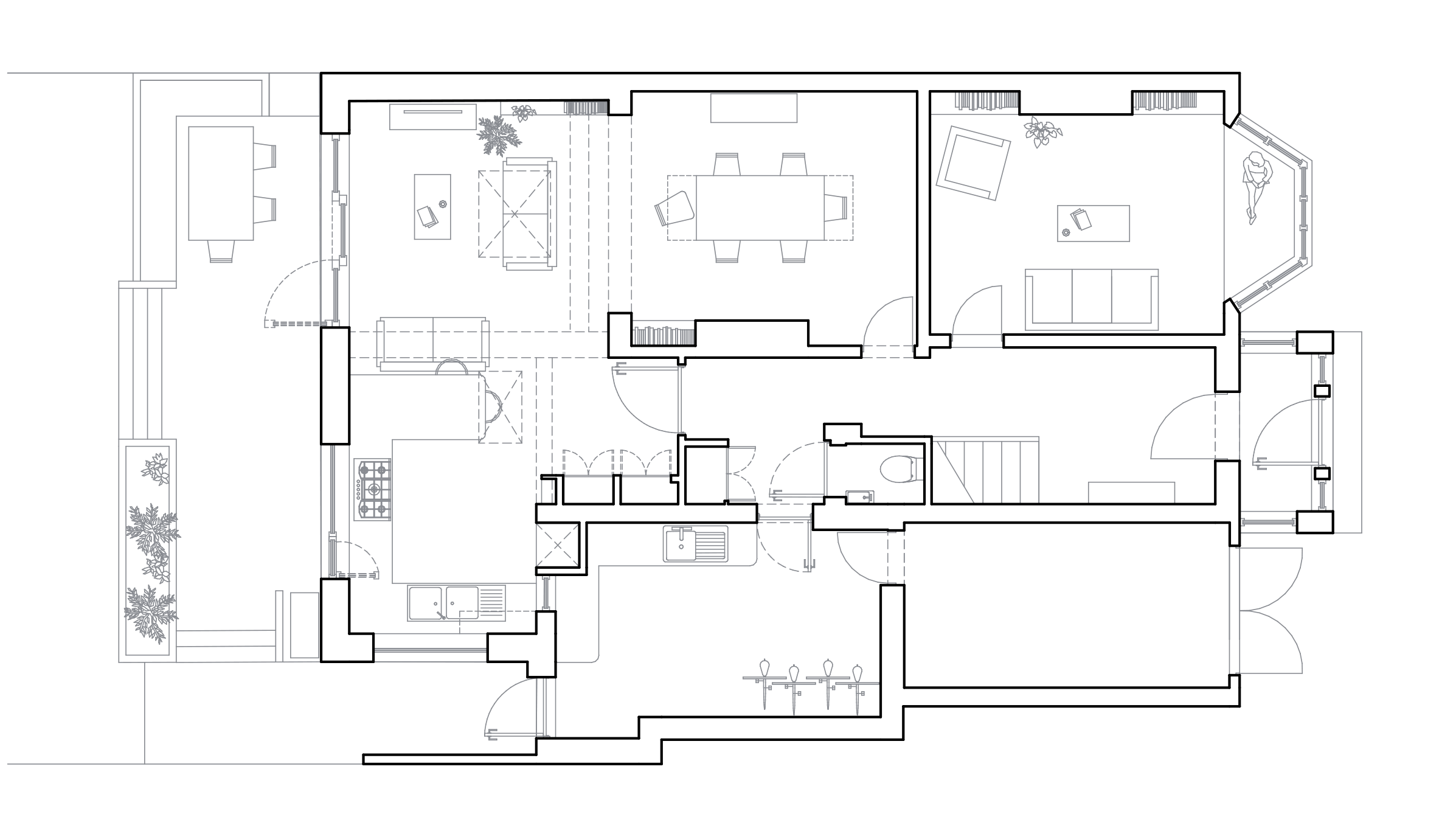-
The true beauty of this home lies in its performance. Designed to perform as well as it looks, every aspect of the structure has been carefully considered to minimise energy consumption and maximise efficiency. This extensive refurbishment and extension project aimed to expand and connect the living areas and was designed to Passivhaus principals to elevating the sustainability of the entire dwelling.
The new addition seamlessly integrates a spacious kitchen, dining area, and connected living space, creating an inviting hub for family gatherings and everyday living. A new WC and adapted utility are access from the hall and integrated storage ensures that a clean aesthetic is maintained.
The extension is formed from a Glulam timber frame, a renewable resource that’s ecologically attractive and uses only a tenth of the energy it would take to produce an equivalent steel beam. Triple-glazed windows, doors and roof lights flood the interior with natural light and ensure superior insulation against the elements.
Externally, the extension is clad in a sustainable British cedar, and once weathered, its tones and natural texture will blend seamlessly with the environment, creating a timeless aesthetic that enhances the overall appeal of the home.







